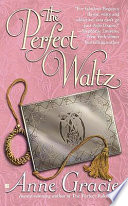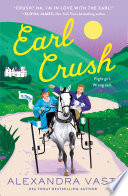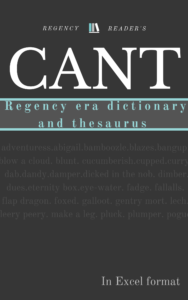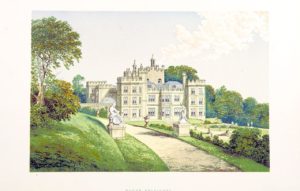
Mount Edgcumbe c. 1869
Excerpt from “Mount Edgcumbe: A Poem” by Cyrus Redding (1811).
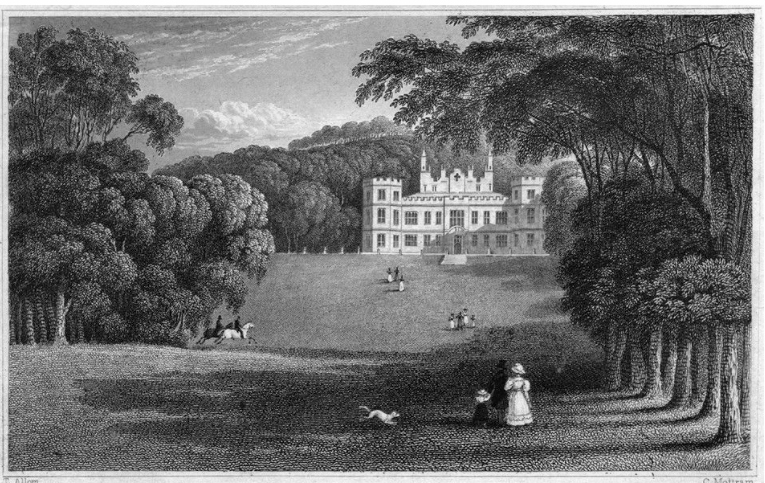
With a country park spreading over 860 acres on the Rame Peninsula in South East Cornwall, Mount Edgcumbe House was the home of the Earls of Mount Edgcumbe. Said to have been built in the 1500s in the Tudor style, it was revolutionary for its design prompting views out into the landscape rather than inward (https://www.mountedgcumbe.gov.uk/visit/history/). The distinctive red of the house is owing to the local Staddon Grit. Carved granite was used for the facings, and the leaded windows are in ogival (curved to a point) are spread orderly through all sides of the facade to give a stately appearance (https://www.mountedgcumbe.gov.uk/visit/house/).
Still today, you can take a variety of trails and walks around the Park or enjoy the gardens. During the Regency, this was a popular destination open generally to the public on Mondays or by permission on other days. Here is a description from an 1812 guidebook (A Walk Round Mount-Edgcumbe):
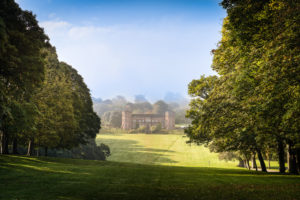
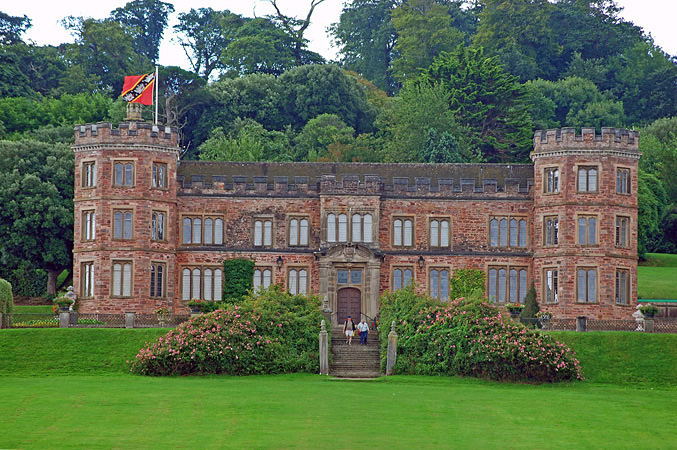
The guidebook goes on to describe the Park and the many vistas and walks where not only could you encounter breathtaking views, but also the ruins of a tower with a large gothic window, a “neat thatched” cottage with a room for resting, and pleasure grounds with an ampitheatre, Temple of Milton, gardens, an Orangerie, and a Doric alcove.

