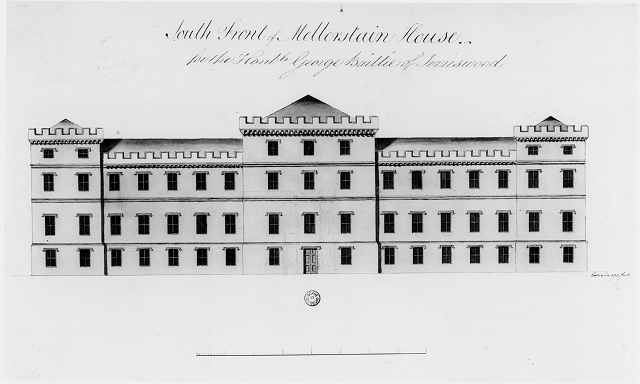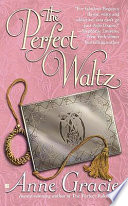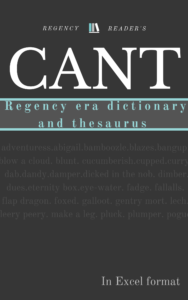In the Scottish Borders, or Mairches, 8 miles north of Kelso sits the baronial revival Mellerstain House. Built between 1725 and 1778, the mansion house was designed by Robert Adam to complete work commissioned forty-five years prior by George Baillie and Lady Grisell. The original architect, William Adam, saw the design of the east and west wings.
George Hamilton, who would change his name to Baillie in respect to his inheritance from his aunt, would see work complete. Adam had to solve for the incomplete design started by his father, and helped him to develop his Castle Style (Robert Adam – Designs in the Castle Style – Mellerstain House (scran.ac.uk)). One of Adam’s goals with the home was to maximize sunlight and views of the landscape, contrasted with intricate interior plasterwork and colours. (House and Gardens (mellerstain.com))

The house was set in extensive woods, and described by Regency authors as a “large modern mansion” situated within close proximity to Hume Castle. There are some ornamental gardens and a pond, as well as a lawn, but beyond are still today woods surrounding the home.
A visit to the estate’s website offers a comprehensive video showing the interior left much the same as it would have been in the Georgian and Regency eras. It’s easy to see with the virtual tour how it was perceived to be a modern, stately home.
Chambers, R. (1837). Picture of Scotland. United Kingdom: W. & R. Chambers.
The Traveller’s Guide Through Scotland: Illustrated by Maps, Views of Remarkable Buildings, &c. With an Itinerary. (1824). United Kingdom: J. Pillans for J. Thomson.










