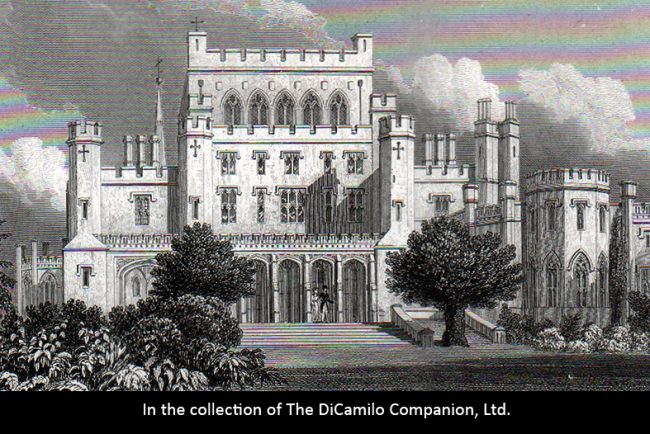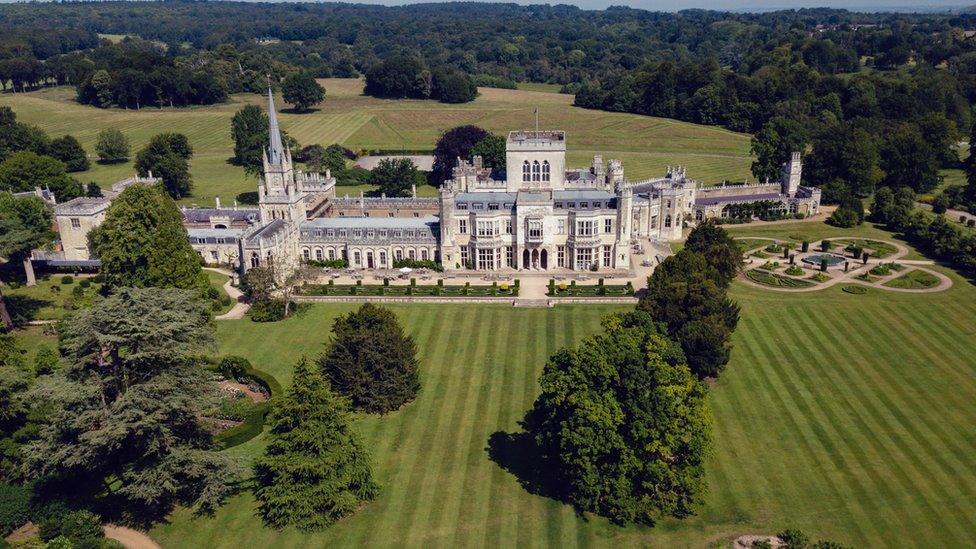Nestled in Chiltern Hills in Hertfordshire, Ashridge home and estate was a fine example of Gothic Revival estates built during the Regency. The third Duke of Bridgewater had commenced demolition of the medieval priory buildings on the land to build a new country home. It wasn’t until the seventh Duke of Bridgewater, who commissioned James Wyatt to design Ashridge, that the new home began to take shape in 1808. Wyatt died unexpectedly in 1813, halfway through construction, and the project was continued by his nephew Jeffry Wyatt. It continues pieces of the old priory building, reflective of the site’s history.
It was and is an expansive mansion, featured a facade of Totternhone stone, castellated parapets and low slate roofs, casement windows with pointed arches, and a grand front entrance.
 For more images in this collection:https://www.thedicamillo.com/house/ashridge-ashridge-park-ashridge-house/
For more images in this collection:https://www.thedicamillo.com/house/ashridge-ashridge-park-ashridge-house/
Timbs, J., Gunn, A. (1872). Abbeys, Castles and Ancient Halls of England and Wales: Midland. United Kingdom: Frederick Warne and Company.
Timbs, J., Gunn, A. (1872). Abbeys, Castles and Ancient Halls of England and Wales: Midland. United Kingdom: Frederick Warne and Company.
 Today, Ashridge is owned by the National Trust, and is home to Hult Ashridge, an executive education/international business school. In some ways it is fitting, returning to its collegiate roots.
Today, Ashridge is owned by the National Trust, and is home to Hult Ashridge, an executive education/international business school. In some ways it is fitting, returning to its collegiate roots.
The woods by the home have appeared in numerous films, including Harry Potter and the Goblet of Fire, and the home was recently used in The Crown and Pennyworth.









