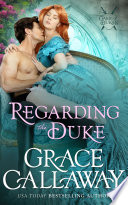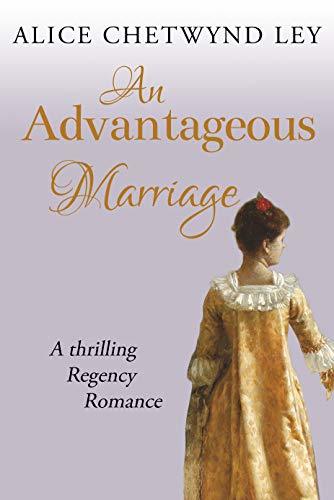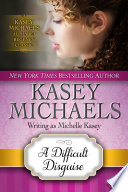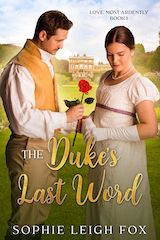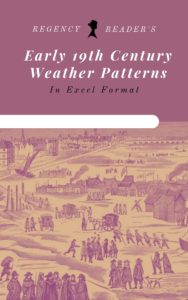Its time for a new category! During our January poll, readers expressed wanting to learn more about locations outside of London. In addition to Regency Destinations (which we will be rolling out in May), we decided a look at some of the great estates of the era would also be fun for readers.

We are starting with Stowe Manor and estate in Buckinghamshire. Because there is so much to “see” at the estate, we are breaking this up into a three part series.
The New British Traveller, 1819
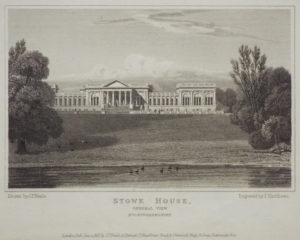
Throughout the Georgian and Regency eras, Stowe Manor was a popular place for British and foreign royalty, aristocrats and dignitaries. The Prince Regency stayed there in 1805 and 1808, King Louis XVII stayed in January 1808 for several days, and both the King of Sweden and the Russian Tsar visited in 1810.
It was owned, during this time, by the 1st Marquess of Buckingham, George Nugent-Temple-Grenville.
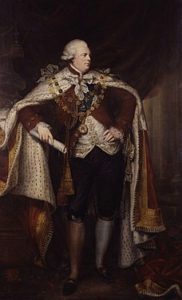
George would convert the East Gallery into the Large Library and turned a ground floor room into a Gothic Library, giving the house three libraries with a collection of books in history, philosophy, political science, maths, and more that his heir described as “the most perfect collection in this country.”
Many of the ceilings contained elaborate plaster work, paintings, and skilled work with the walls frequently as lavish. There was a Rembrandt Room for showing off an eleven painting collection of Rembrandt works. The Room also held an astronomical regulator clock. The Egyptian Hall (c. 1803) served as the winter entrance, with a heating stove carved to look like a sarcophagus, and Egyptian decor and frieze. The Marble Saloon was based on the Pantheon and designed sometime in the middle to late Georgian era, with columns, plaster statues, and intricate marble designs.
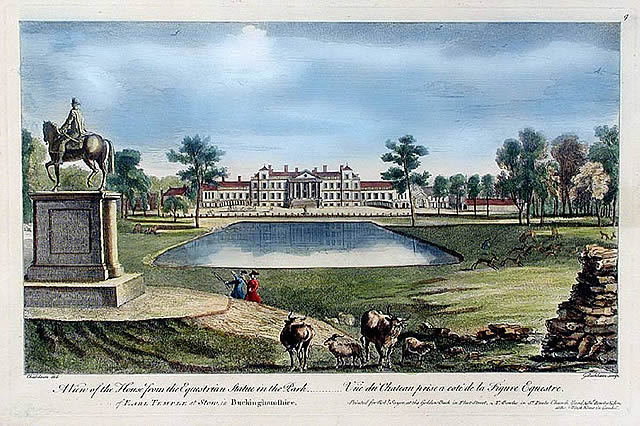
For a description of the major rooms, I recommend a visit to this site: VIPA Stowe House (vipauk.org)
Here is an image which showcases the ground floor.
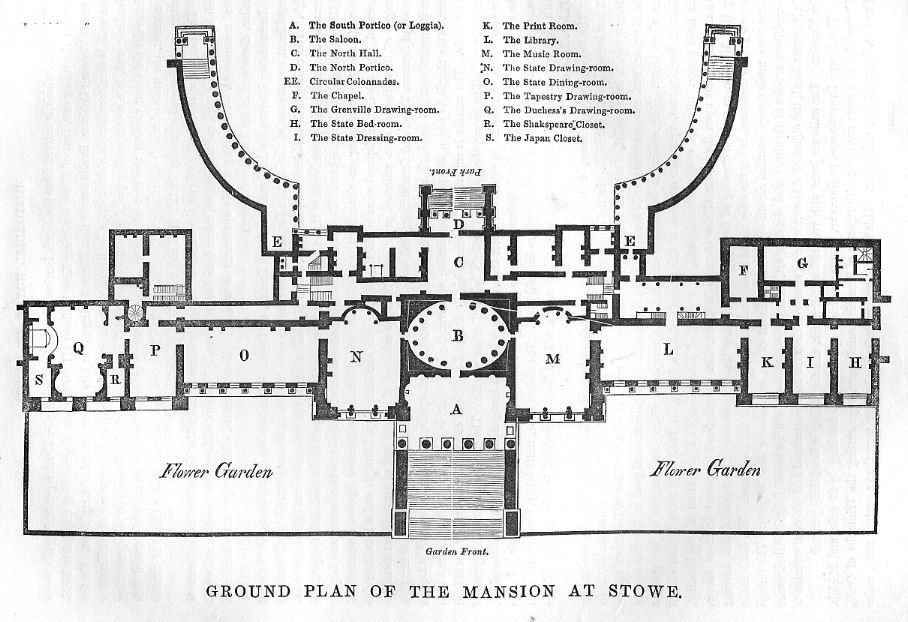
Joseph Nash inked this drawing (1838) of the interior State Bedrooms which show the grand scale of rooms and lavish furnishing, likely which ultimately led to the sell off in the early Victorian era:
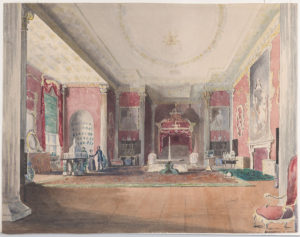
You can click on this 1848 document to read about some the contents of the house that were later for sale:
Join us in a few days as we tour the Gardens and some of the other impressive features of this estate.


