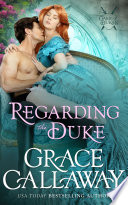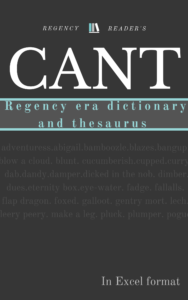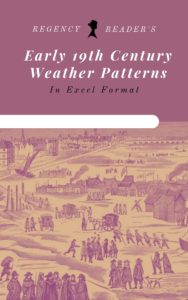Sir Lawson’s family choose to live in the more modern Brayton Hall, leaving the ancestral mansion, Isel Hall, abandoned during the Regency era. The exact era of construction for Isel Hall is unclear, but is estimated to be in the late 1300s, particularly the Pele Tower. The Grand Hall and other pieces were built as an extension in the 16th Century.
Cumberland, 1816
The old manorial halls of Westmorland & Cumberland, 1892
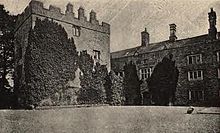
For more photos and current day info on Isel Hall: Isel Hall, Cumbria | Historic Houses
Brayton Hall, which was destroyed by fire in 1918, was constructed some time in the Georgian era but underwent significant renovations by the 10th Baronet beginning in 1800. It sat in a large park, had an extensive library with a significant collection of natural history books, and many paintings from English masters of the era. The 10th baron was a known collector of books, art, and suits of armour.
Bradshaw’s illustrated handbook for tourists in Great Britain and Ireland.1876
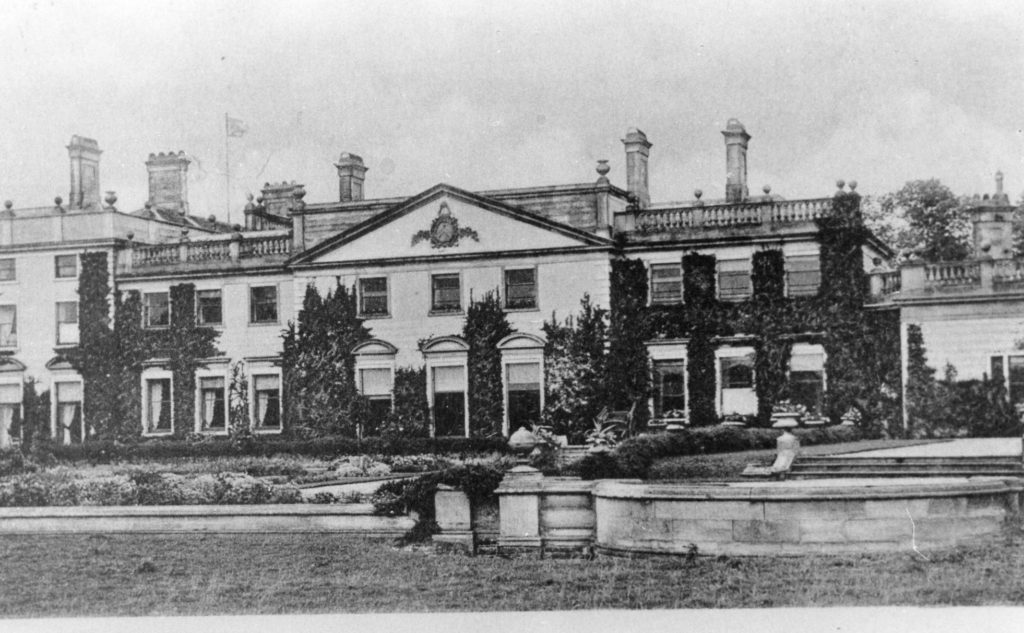
More pictures of Brayton Hall: Brayton Hall | England’s Lost Country Houses (lostheritage.org.uk)


