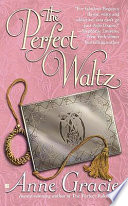Thanks for the question, Kia, and for being a Regency Reader!
I think its a great question and another one of those “it depends” answers.
Den has a lot of regional/national nuances, as well as differences depending on the time period. Generally, it refers to a small, private room for activities like informal entertainment (reading, playing games, radio, and eventually television). It is also sometimes used as a study space for a home office, or small home library. Alternatively, it might have served as an early version of a “man cave” for billiards, cards, or smoking cigars.
Den is most commonly a North American term, but is sometimes used interchangeably in the UK with “snug” or a small, informal space. An 1897 dictionary confirms that dens were generally though of as small, intimate spaces secondary to larger rooms in a household (Bradley, 1888).
The term living room was coined circa the mid 19th century to describe a room where social activities occurred, but was not widespread until post WW I with changing household sizes, leisure, and the impact that the pandemic of 1918 had on mourning/funeral practices (What is the origin of the term ‘living room’? | Reflections… (wordpress.com)). Initially, the living room was a symbol of wealth and high status but trailed behind the parlour/parlor room (circa 17th century) for meeting guests and engaging in private activities (Worsley, 2012). The parlor was pre-dated by the drawing (or withdrawing) room which was initially (medieval era) used as a private chamber for aristocrats to meet with intimate friends and family (Worsley, 2012).
Worsely (2012) also traces the rise in the 19th century in dedicated smoking/billiard rooms for gentlemen and morning rooms for ladies, particularly for households that also maintained music, library, saloon, and conservatory rooms. In some respects, a den might have served multiple purposes in a more modest, middle class home (music, library, smoking, etc.). We can see, for example, in this 1975 advertisement the den is an additional, small space that could have been used as a “fourth bedroom, guest room, or study.”
I found another mid century (1960) Better Homes and Gardens book that also talks about the study being used as a guest room or smaller living room space, but also mentions crafts like sewing or tasks like reading.
So, dens were generally a “flex space” for households, mostly likely middle income, to use for whatever their household needs were: a home office, craft room, guest bedroom, or less formal living room.
The Regency household was more likely to have parlors and drawing rooms for their social activities, with dens rising in popularity in the Victorian era as industrialization brought new wealth to more households and helped to increase the overall size of homes (particularly in North America).









