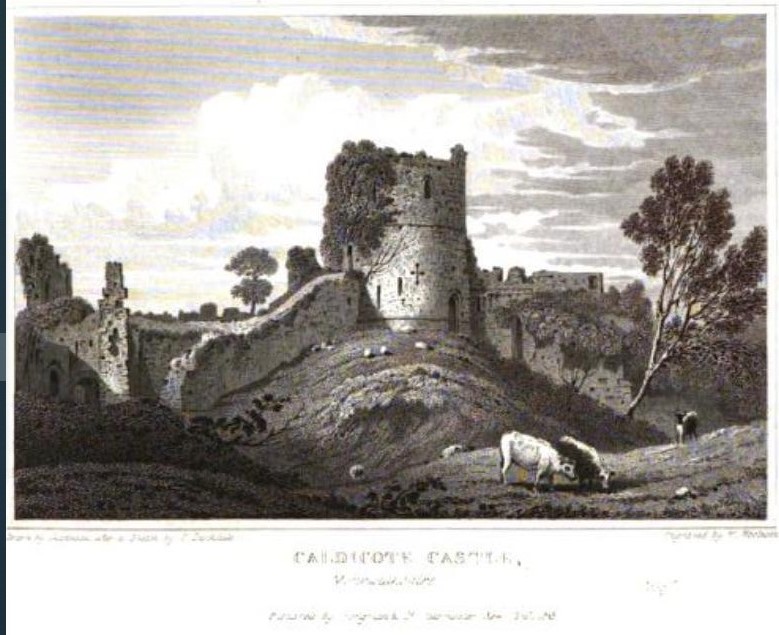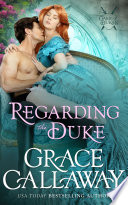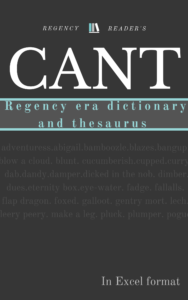
The ancient castles of England and Wales (1825)
Caldicot Castle’s swampy plain, called Caldicot Level or vale of Troggy, gave the appearance of a sunken tower and citadel (Wales Illustrated in a Series of Views, 1810). Made of light grey stone masonry with a Gothic gateway, ivy coverage was the only thing that “agreeably relieved” the edifice to the Regency visitor. While this wouldn’t be a site to travel great distances to, these castle remains would have been a bucolic delight day trip for neighboring households. Many of the illustrations from the 19th Century like the two shared feature grazing animals bespeckling the landscape in invitation for a tromp and picnic to wonder at the Gothic ruins.









